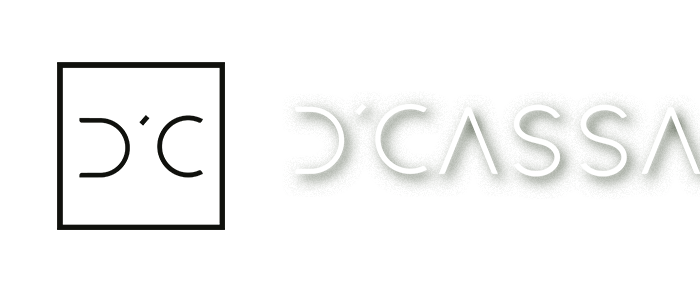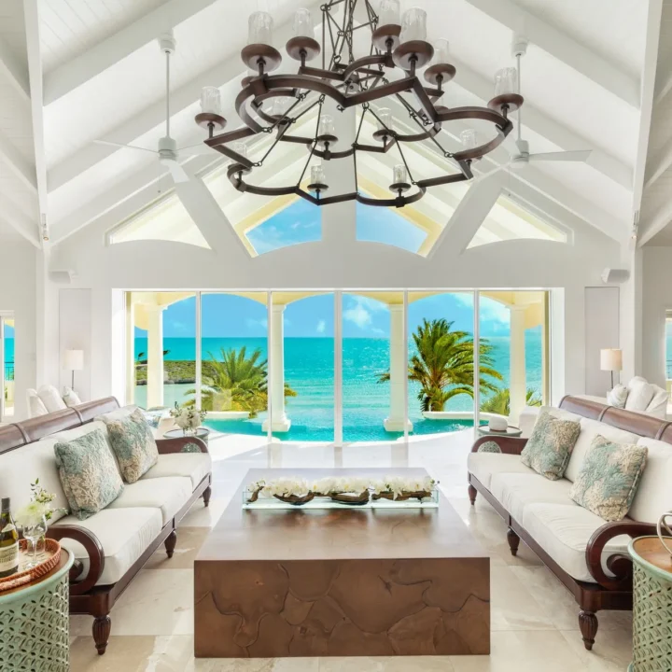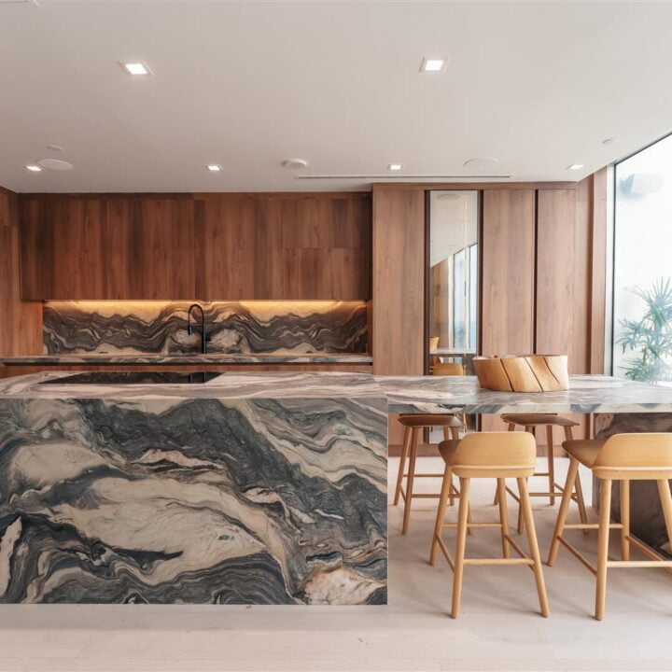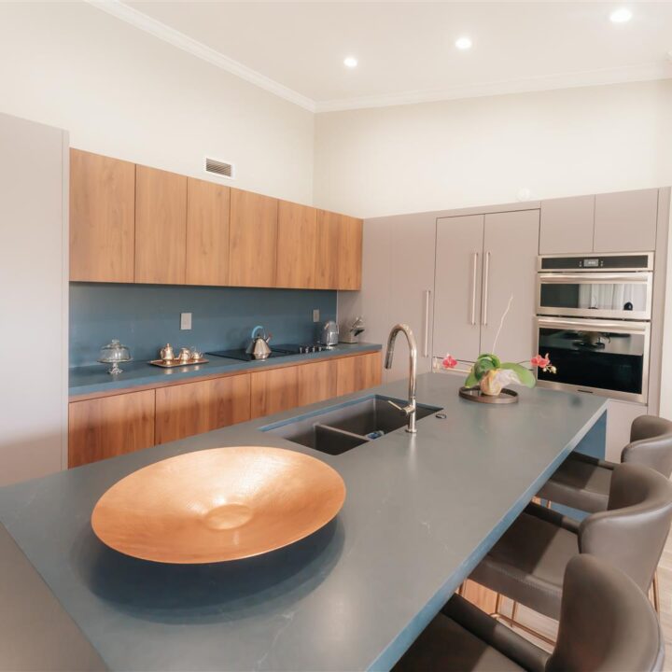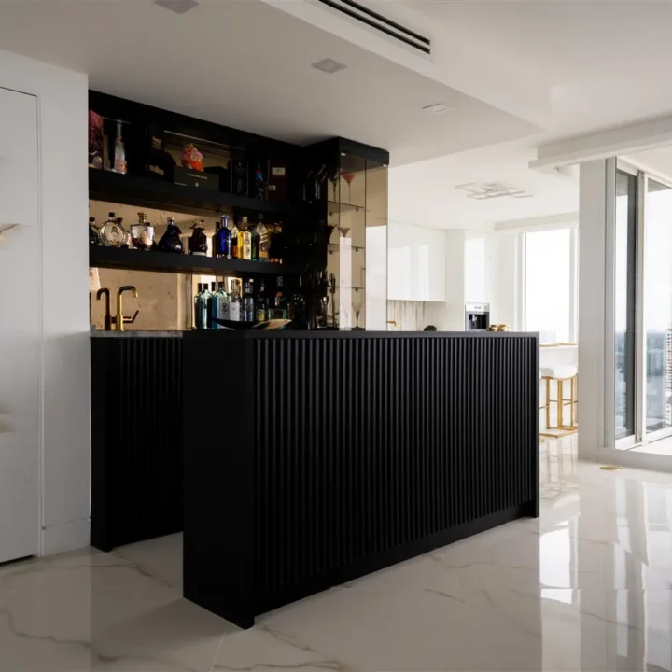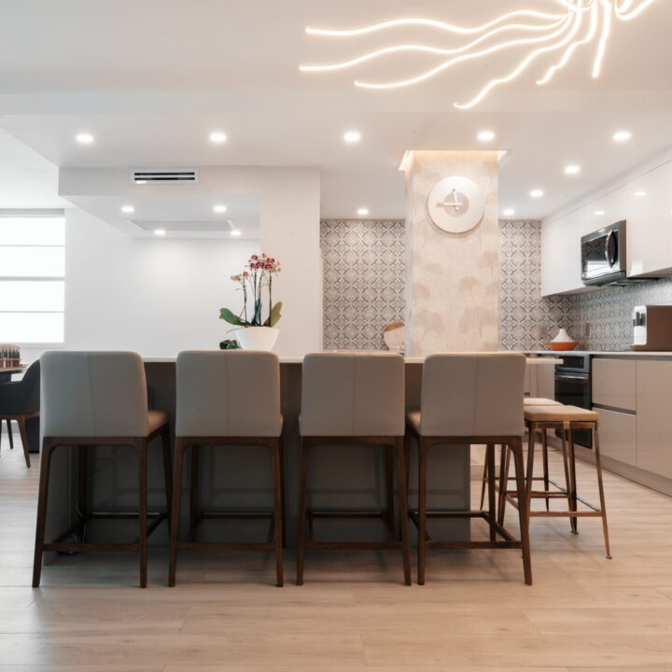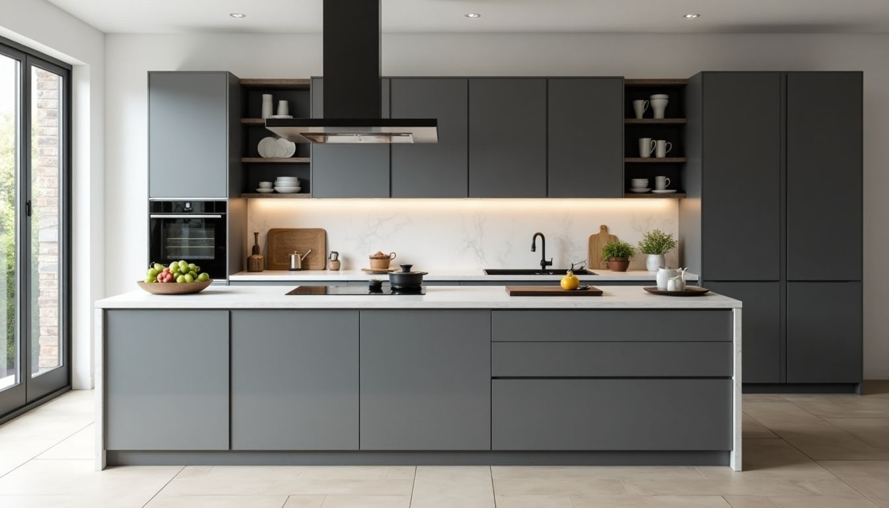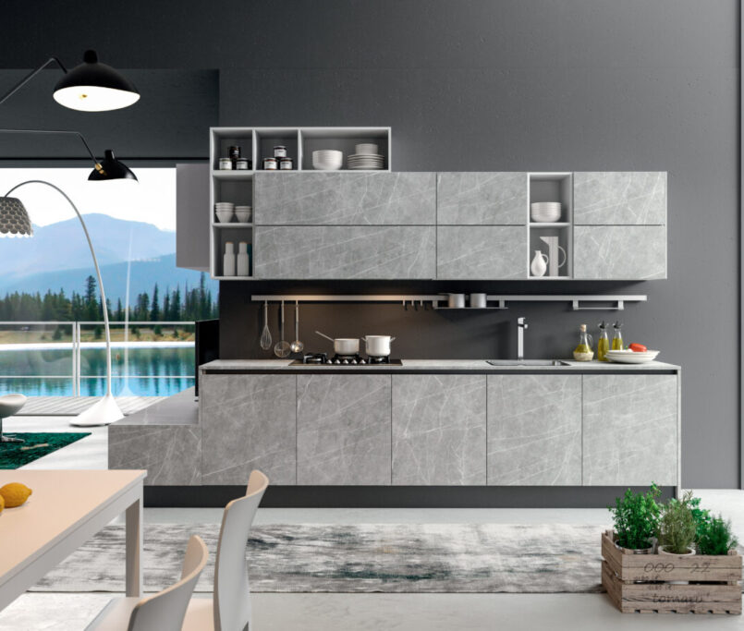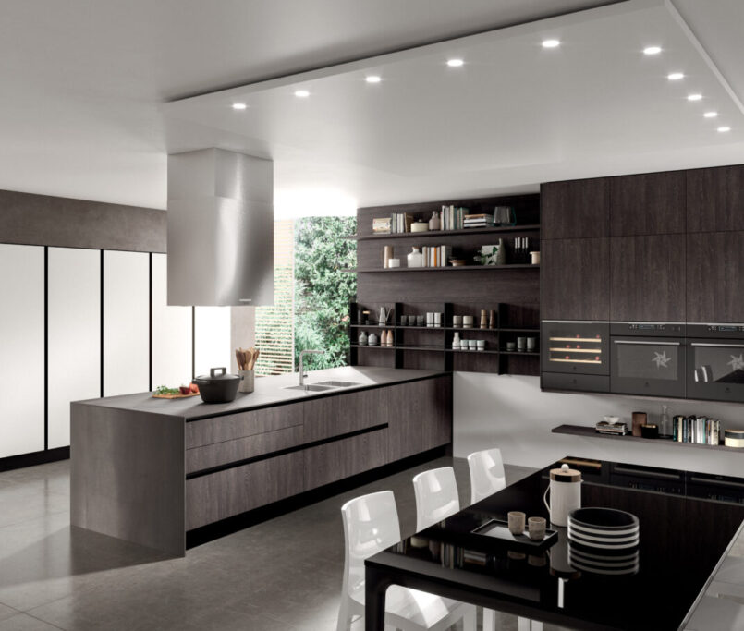Designing a kitchen is exciting but can be tricky. You want it to look great and work well, but it’s easy to make mistakes. From layout blunders to picking the wrong materials, there’s a lot to think about. Let’s dive into some common missteps to avoid so you can have a kitchen that’s both stylish and functional. Here are some kitchen ideas to keep in mind.
Key Takeaways
-
Plan for enough space to move around easily, especially if more than one person will use the kitchen at a time.
-
Think about how you’ll use your kitchen daily, and make sure everything is in a convenient spot.
-
Choose materials and designs that will last and won’t go out of style quickly.
-
Make sure your kitchen lighting is both functional and sets the right mood.
-
Consider how your kitchen fits with the rest of your home to keep the style consistent.
Avoiding Common Kitchen Layout Mistakes
Ensuring Adequate Circulation Space
When you’re designing your kitchen, one of the first things to think about is circulation space. You don’t want your kitchen to feel like a cramped closet. A good rule of thumb is to leave about four feet between countertops. This way, you can move around without bumping into everything or everyone. If your kitchen is a bit tight, aim for at least 39 inches. It’s all about making sure you and your family can use the space comfortably.
Proper Placement of Kitchen Islands
A kitchen island can be a dream or a nightmare. If it’s too big or in the wrong spot, it can block pathways and make your kitchen feel smaller. Before you install one, measure your space carefully. Make sure there’s enough room to move around it easily. Think about what you’ll use it for too, whether it’s extra counter space, seating, or storage.
Balancing Aesthetics and Functionality
It’s easy to get caught up in how your kitchen looks, but don’t forget about how it works. You need to balance style with practicality. Choose materials and appliances that not only look good but also meet your cooking needs. Remember, a beautiful kitchen isn’t very useful if it’s hard to cook in or clean.
In the end, it’s all about finding that sweet spot where beauty meets utility. A well-designed kitchen should make your life easier, not harder.
Maximizing Space in Small Kitchens
Utilizing Vertical Wall Space
In small kitchens, every inch matters. One of the most overlooked areas is the vertical wall space. Think of your walls as potential storage goldmines. By extending your cabinetry all the way to the ceiling, you can significantly increase your storage capacity. If you’re not a fan of closed cupboards, consider mixing in some open shelving for a more airy feel. Just remember, if these cabinets are above a cooktop, you’ll need to follow clearance rules for safety.
Choosing the Right Appliances
When space is limited, the appliances you choose can make or break your kitchen’s functionality. Opt for compact, multi-functional appliances that save space without sacrificing utility. Here are some tips:
-
Look for appliances that combine functions, like a microwave-convection oven combo.
-
Choose smaller-sized versions of standard appliances, such as a slimline dishwasher or a compact fridge.
-
Consider under-counter appliances to free up counter space.
Smart Storage Solutions
Smart storage is key in a small kitchen. Avoid clutter by ensuring that every item has a designated spot. Here are some ideas:
-
Install pull-out shelves or drawers in cabinets to make the most of deep spaces.
-
Use drawer dividers to organize utensils and small gadgets.
-
Hang pots and pans on a wall-mounted rack to free up cabinet space.
Small kitchens can be both stylish and functional, proving that limited space doesn’t mean limited potential. With thoughtful design and strategic choices, you can create a kitchen that’s both beautiful and efficient.
Lighting Considerations for a Functional Kitchen

Avoiding Shadows on Work Surfaces
When you’re cooking or chopping, the last thing you want is to be working in the shadows. Positioning lights in front of your workspace rather than directly above or behind can make a huge difference. This way, you ensure that your countertops are well-lit, making meal prep safer and more efficient. If your kitchen doesn’t get much natural light, consider installing ambient lighting around the walls and task lighting under cabinets. Strip lighting can be a great choice for this.
Balancing Ambient and Task Lighting
A mix of ambient and task lighting is key in any kitchen. Ambient lighting provides overall illumination, while task lighting focuses on specific areas like the stove or sink. Here’s a quick checklist to get the balance right:
-
Use pendant lights over islands for focused lighting.
-
Install dimmers for overhead lights to adjust the mood.
-
Combine different light sources to avoid a flat look.
Choosing the Right Bulbs
Not all bulbs are created equal. When selecting bulbs for your kitchen, think about the brightness and color temperature. Bright, white light is usually best for task areas, while warm light can create a cozy atmosphere in dining spaces. LED bulbs are a popular choice due to their energy efficiency and long lifespan. Always ensure your bulbs emit enough light to see clearly, especially in cooking areas.
A well-lit kitchen not only looks better but also makes cooking and cleaning much easier. Don’t underestimate the impact of good lighting design in your kitchen.
For inspiration, check out the Doral Residence kitchen project by D’Cassa, which beautifully combines modern elegance with practical lighting solutions.
Selecting the Right Materials for Your Kitchen
Choosing Durable Flooring Options
When picking out flooring for your kitchen, durability should be at the top of your list. Kitchens are high-traffic areas, and the floor takes a beating from spills, dropped utensils, and constant foot traffic. Consider materials like ceramic tiles, which are both tough and easy to clean. Hardwood floors, while beautiful, can be more susceptible to water damage, so if you love the look, ensure they are properly sealed.
Avoiding Overuse of Stainless Steel
Stainless steel is a popular choice in kitchens, but too much of it can make your kitchen feel cold and uninviting. It’s great for appliances, but consider mixing it with other materials to add warmth. For example, pairing stainless steel appliances with wood or colored cabinetry can balance the industrial feel. The Eulalia Kitchen Project showcases how mixing finishes can create a modern yet cozy vibe.
Opting for Timeless Over Trendy Designs
Trends come and go, but your kitchen is a long-term investment. Go for timeless designs that won’t need a complete overhaul in a few years. Neutral colors, classic subway tiles, and simple cabinet styles can create a look that lasts. You can still add personality with accents like colorful backsplashes or unique hardware that are easier to update over time.
When you choose the right materials, your kitchen becomes not just a place to cook, but a welcoming space where friends and family gather. Make thoughtful choices now, and you’ll enjoy the results for years to come.
Planning for Efficient Kitchen Workflow
Positioning of Sink, Stove, and Fridge
When setting up your kitchen, think about the triangle rule. This means your sink, stove, and fridge should form a triangle. Why? Because it makes moving around while cooking super easy. You’ll save a ton of time and avoid unnecessary steps. If you mess this up, you might find yourself doing laps around your kitchen just to make a simple meal.
Avoiding Obstructions with Cabinet Doors
Nothing’s more annoying than cabinet doors that block your way. When planning your kitchen, make sure doors and drawers don’t bump into each other or block pathways. Imagine trying to grab a pot while your fridge door is wide open, and you can’t move. Not fun, right? Plan ahead to keep things smooth.
Considering the Number of Kitchen Users
How many people will be using the kitchen at the same time? If it’s more than one, you need to think about space. You don’t want to be bumping into each other while cooking. If your kitchen’s too cramped, you might need to cut back on some elements or go for more compact solutions. It’s all about keeping the peace while cooking.
Integrating Kitchen Design with Home Aesthetics
Maintaining Consistency with Home Style
When you’re redoing your kitchen, it’s super important to think about how it fits with the rest of your house. Imagine having a sleek, modern kitchen in a cozy, vintage home. It just doesn’t work! You want your kitchen to feel like it’s part of the whole house, not some random add-on. Think of it as making your kitchen an extension of your living space.
Avoiding Mismatched Design Elements
Mixing styles can be fun, but it can also be a disaster if not done right. You don’t want a farmhouse sink with ultra-modern cabinets unless you’re really sure it works. Keep an eye on the big picture and make sure everything ties together. This doesn’t mean everything has to match perfectly, but there should be a sense of harmony.
Incorporating Personal Aesthetic Touches
Your kitchen should reflect a bit of you. Whether it’s through unique cabinet handles or a bold color on the walls, add elements that speak to your personality. But remember, don’t go overboard. A few well-placed personal touches can make your kitchen feel special without overwhelming the space.
A well-designed kitchen is one that blends seamlessly with the rest of your home, offering both functionality and a personal touch. It’s about creating a space where style and practicality meet, making every meal and gathering a pleasure.
For those looking to create a stylish and functional space, consider the personalized home transformations offered by professionals who understand the balance between aesthetics and practicality.
Avoiding Common Storage Mistakes
Extending Cabinetry to the Ceiling
One of the smartest moves in kitchen design is to extend cabinetry all the way up to the ceiling. Why leave valuable space unused? This not only maximizes storage but also creates a sleek look by eliminating the gap that often collects dust. Here’s how you can make the most out of this strategy:
-
Use the upper cabinets for items you don’t use daily, like seasonal dishes or special occasion cookware.
-
Consider adding a rolling ladder for easy access if your ceiling height allows.
-
Opt for cabinets with glass fronts to keep the space feeling open.
Planning for Appliance Storage
Appliance storage is often an afterthought, but it shouldn’t be. With so many gadgets and appliances, it’s easy for countertops to become cluttered. A well-thought-out plan can keep your kitchen looking tidy:
-
Designate specific cabinet space for each appliance.
-
Consider an appliance garage to hide away things like toasters and mixers.
-
If possible, integrate appliances into cabinetry for a seamless look.
Utilizing Underused Spaces
There’s always a corner or a nook in the kitchen that doesn’t get much love. These spaces, however, can be goldmines for storage if utilized correctly:
-
Install pull-out shelves in corner cabinets to make everything accessible.
-
Use the insides of cabinet doors for storing spices or small utensils.
-
Don’t forget about the toe-kick area; drawers here can store flat items like baking sheets.
A well-organized kitchen not only looks good but makes cooking and cleaning a breeze. By thoughtfully planning your storage, you can create a space that’s both functional and beautiful.
Ensuring Practicality in Kitchen Design

Prioritizing Function Over Form
When designing a kitchen, it’s tempting to focus on aesthetics. But remember, the kitchen is a workspace. Functionality should always come first. Consider where you’ll be doing the most work and make sure those areas are easily accessible. Think about storage solutions that keep your most-used items within arm’s reach. A beautiful kitchen is great, but if you can’t find your spatula when you need it, you’ll wish you’d thought more about the layout.
Planning for Future Needs
Your kitchen should be a long-term investment. Think about how your needs might change over time. Are you planning to have kids? Will you be cooking more? Consider these factors when planning your layout and choosing appliances. It might be worth investing in a larger fridge or a more durable countertop. You want your kitchen to grow with you, not become outdated in a few years.
Avoiding Cluttered Countertops
Countertop space is precious in any kitchen. It’s easy to let clutter build up, but it can make cooking stressful and inefficient. Keep countertops clear by using smart storage solutions. Install hooks for pots and pans, use drawer dividers for utensils, and consider a pull-out pantry for dry goods. A clean countertop not only looks better but also gives you more space to work.
When designing a kitchen, it’s important to think about how it will be used every day. A practical kitchen should have enough space to move around and be easy to clean. Make sure to choose materials that are durable and can handle spills and stains. If you’re looking to create a kitchen that is both beautiful and functional, visit our website for more tips and ideas!
Wrapping It Up
So, there you have it. Designing a kitchen isn’t just about picking the prettiest tiles or the fanciest appliances. It’s about making sure everything works together smoothly. Avoiding these common pitfalls can save you a lot of headaches down the road. Remember, it’s all about balance—making sure your kitchen is both functional and a place you love to be in. Whether you’re cooking up a storm or just grabbing a quick snack, a well-thought-out kitchen makes all the difference. So take your time, plan carefully, and enjoy the process. Happy designing!
Frequently Asked Questions
What are common layout mistakes to avoid in kitchen design?
Some common layout mistakes include not leaving enough space for people to move around, putting kitchen islands in the wrong spot, and not balancing looks with how things work.
How can I make a small kitchen feel bigger?
To make a small kitchen feel bigger, use the walls for storage, pick the right-sized appliances, and use smart storage solutions to keep things organized.
What should I consider for kitchen lighting?
Make sure your kitchen lighting doesn’t create shadows where you work, balance general lighting with task lighting, and choose bulbs that give off enough light.
What materials should I choose for my kitchen?
Pick strong flooring, don’t use too much stainless steel, and choose designs that won’t go out of style quickly.
How can I plan for a good kitchen workflow?
Place the sink, stove, and fridge in a way that makes it easy to move between them, make sure cabinet doors don’t block paths, and think about how many people will use the kitchen.
How do I make my kitchen match the rest of my home?
Keep the kitchen style consistent with your home’s style, avoid mismatched design elements, and add personal touches that fit your taste.
