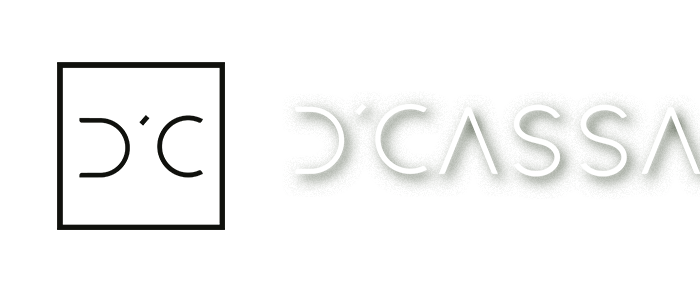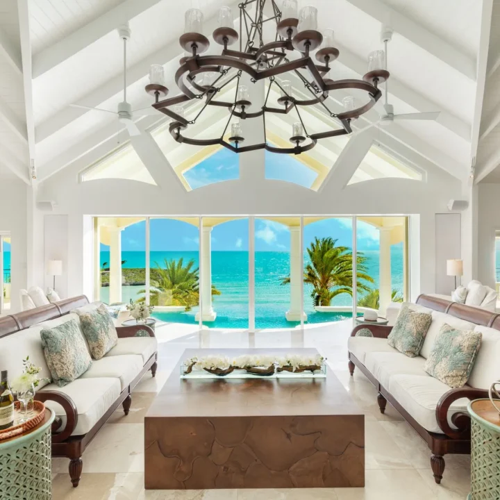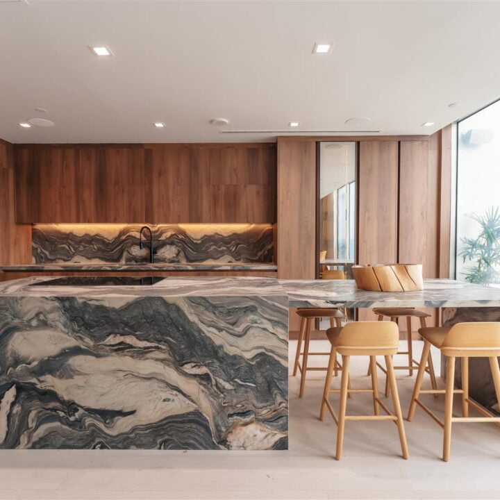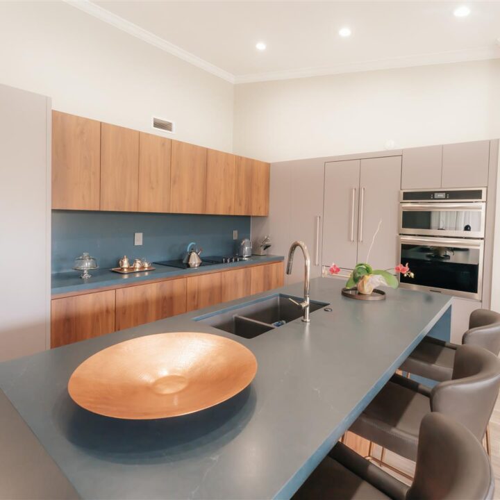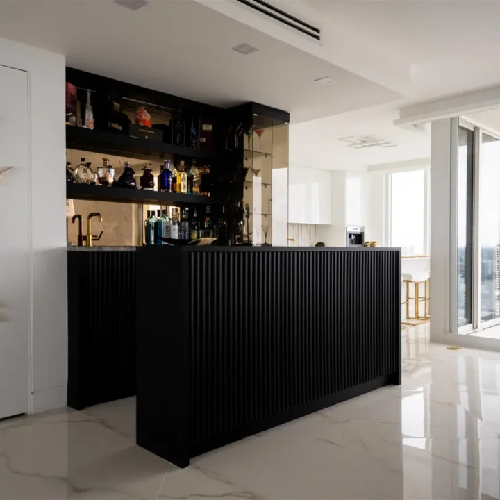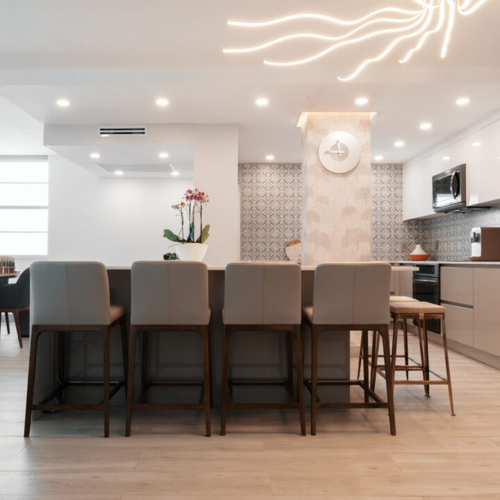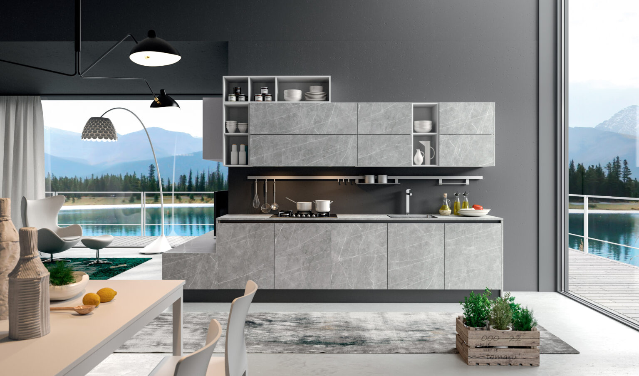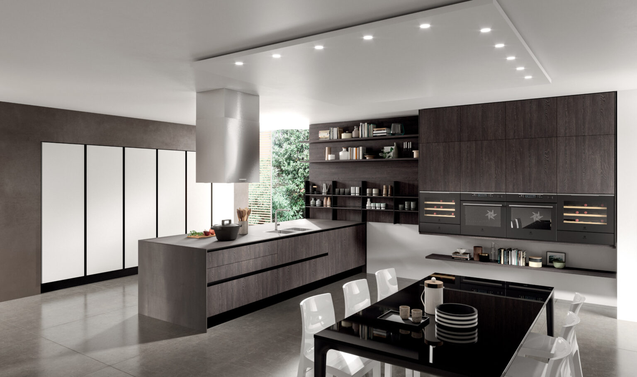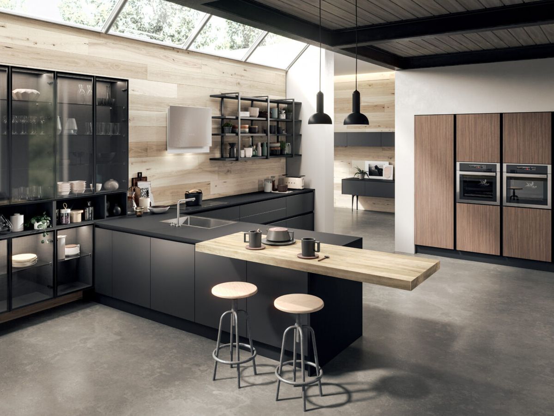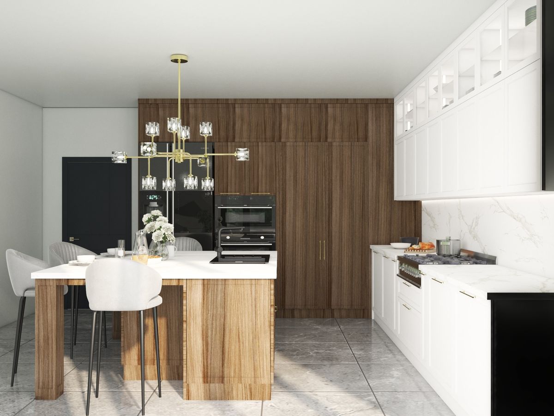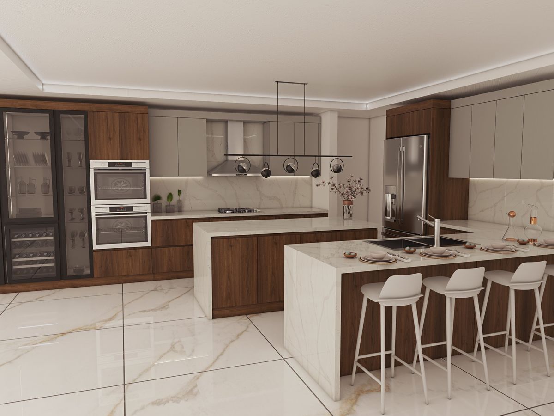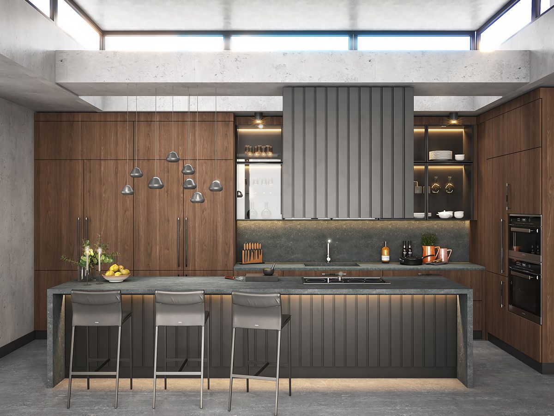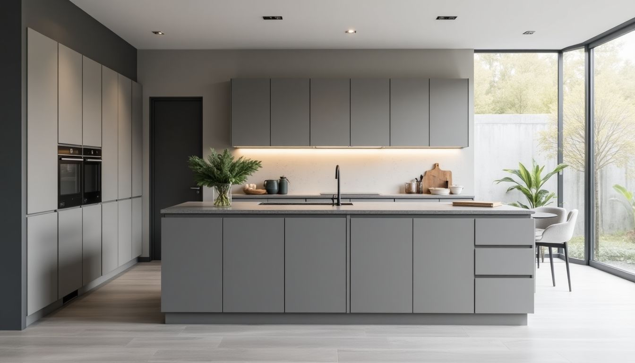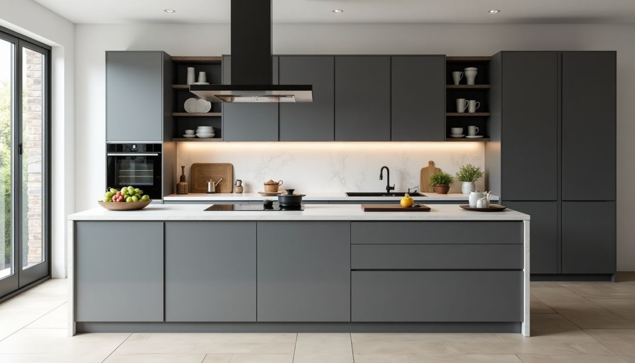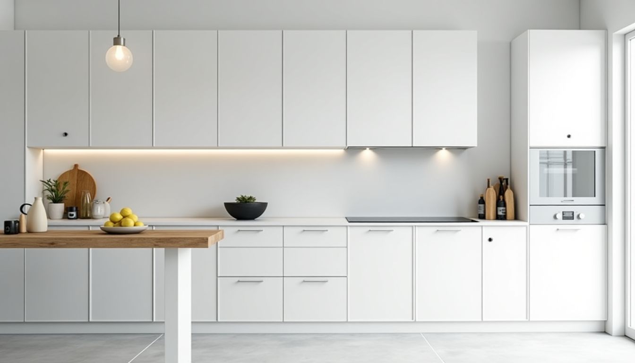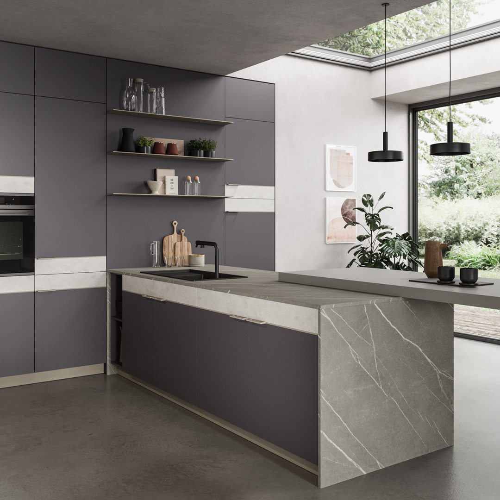As we step into 2025, kitchen remodeling is all about blending style with functionality. Homeowners are looking for ways to make their kitchens not just places to cook, but vibrant spaces for gathering, entertaining, and enjoying life. With new trends emerging, it’s essential to stay updated on what’s hot and what’s not. From smart appliances […]
If you’re looking to revamp your kitchen with a touch of European flair, Miami has some great options for European Kitchen Cabinets. With a mix of modern design and practical functionality, these cabinets can transform any kitchen space. In this article, we’ll explore the best showrooms in Miami where you can find these stylish cabinets, […]
Hey Miami homeowners! If you’re looking to refresh your kitchen in 2025, you’re in for a treat. There are some exciting cabinetry trends that will not only make your kitchen stylish but also functional. From sleek designs to eco-friendly materials, there’s something for everyone. Let’s take a look at the hottest Miami kitchen cabinetry trends […]
As we step into 2025, Miami’s kitchen cabinet showrooms are buzzing with exciting innovations that blend technology, sustainability, and style. The latest trends are reshaping kitchens into multifunctional spaces that cater to modern lifestyles. From smart kitchen cabinets Miami homeowners are raving about to luxurious materials that emphasize eco-friendliness, there’s a lot to explore in […]
If you’re dreaming of a kitchen that combines elegance with functionality, D’Cassa’s European-inspired kitchen cabinets in Miami might be just what you need. With a focus on Italian craftsmanship and modern design, these cabinets bring a touch of luxury to any home. Let’s explore how D’Cassa can transform your kitchen into a sophisticated space that […]
Hey Miami homeowners! If you’re looking to update your kitchen in 2025, there are some exciting trends to check out. From stylish cabinetry to practical storage solutions, this year’s designs focus on blending aesthetics with functionality. Whether you prefer modern looks or cozy vibes, there’s something here for everyone. Let’s take a closer look at […]
Designing a custom modern kitchen can be a fun yet challenging task. It’s all about finding that sweet spot between style and functionality. Whether you’re into sleek lines or smart layouts, picking the right materials and storage solutions is key. And don’t forget the lighting—it’s the cherry on top that brings everything together. Let’s dive […]
Designing a kitchen is exciting but can be tricky. You want it to look great and work well, but it’s easy to make mistakes. From layout blunders to picking the wrong materials, there’s a lot to think about. Let’s dive into some common missteps to avoid so you can have a kitchen that’s both stylish […]
Thinking about giving your kitchen a fresh look? Modern custom kitchen cabinet doors might be just what you need. They can totally change the vibe of your space, bringing in style and functionality. Whether you’re into sleek, minimal designs or something more traditional with a modern twist, there’s a style for everyone. Plus, customizing means […]
Hey there! So, if you’re into snazzy kitchens, you’ve probably heard of Aran Cucine. They’re like the rockstars of kitchen design, blending Italian flair with modern vibes. In this piece, we’re chatting about how Aran Cucine is shaking things up in the kitchen world, from their slick designs to their eco-friendly touches. And guess what? […]
