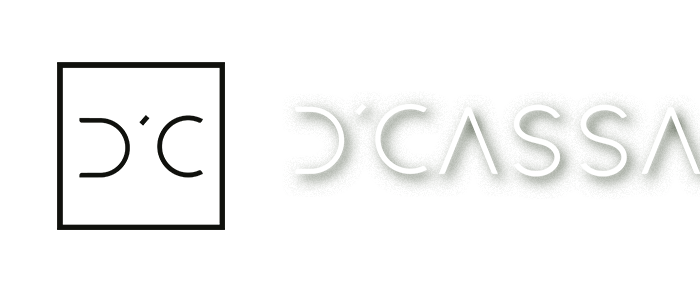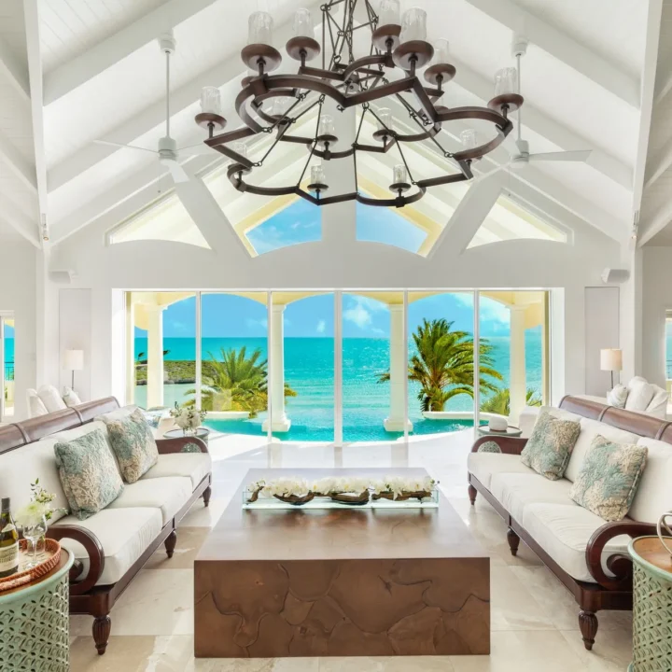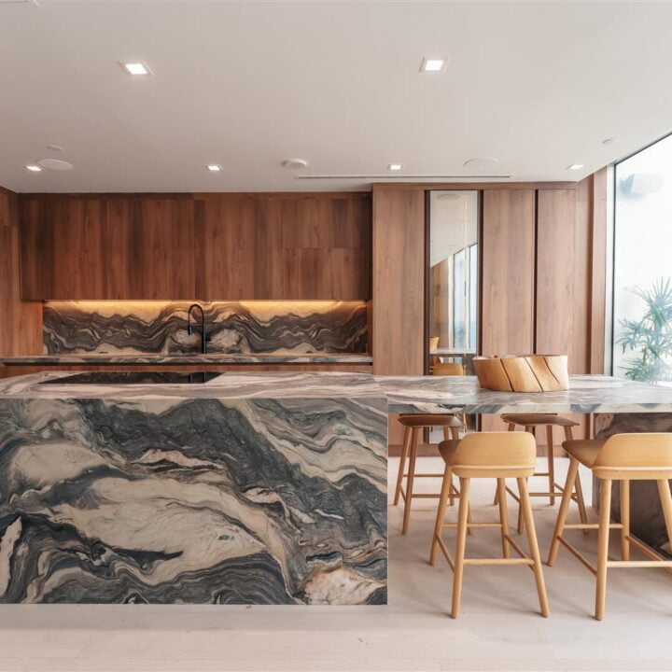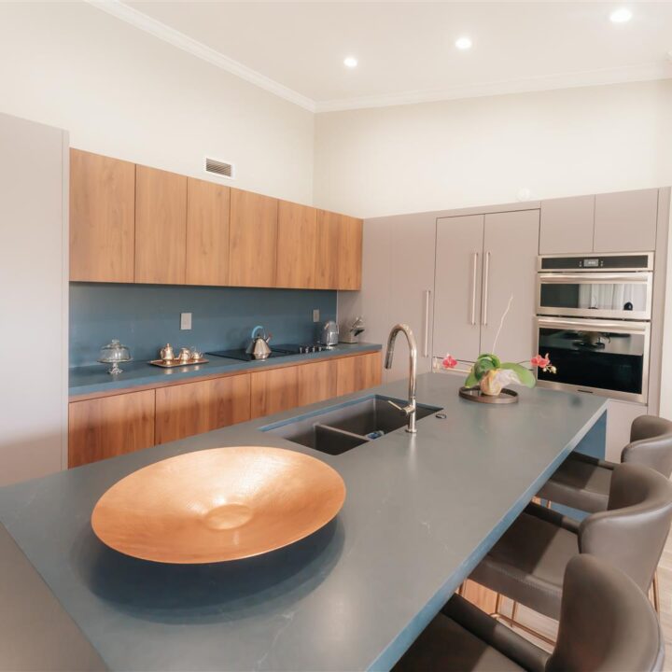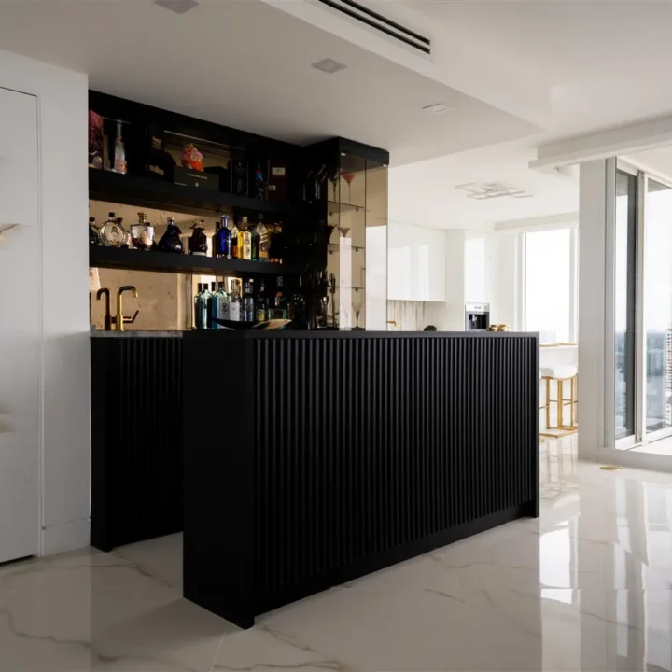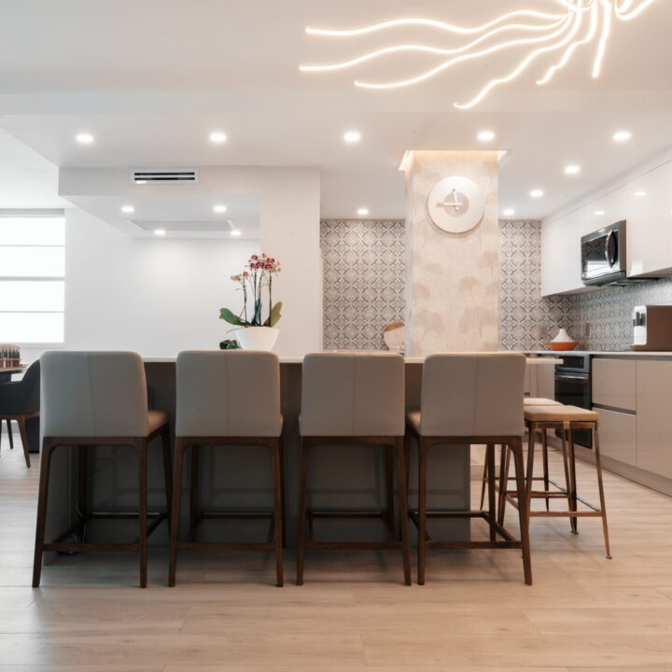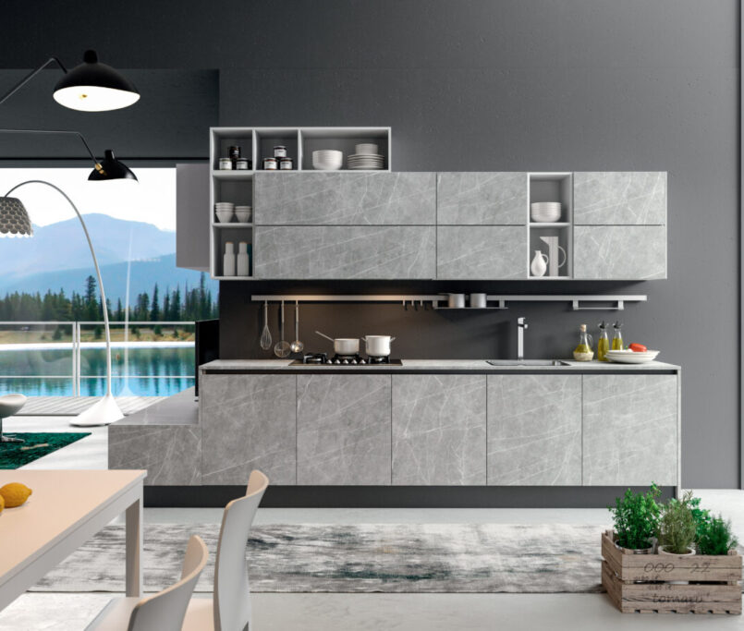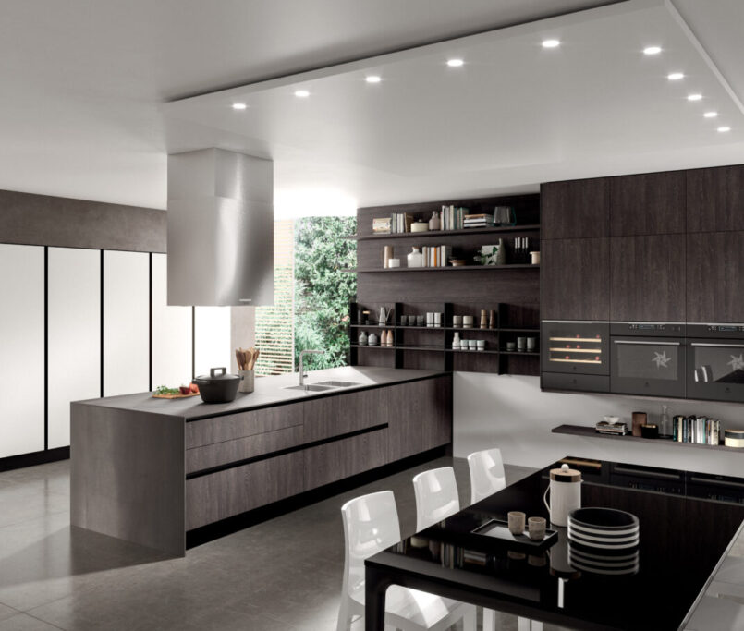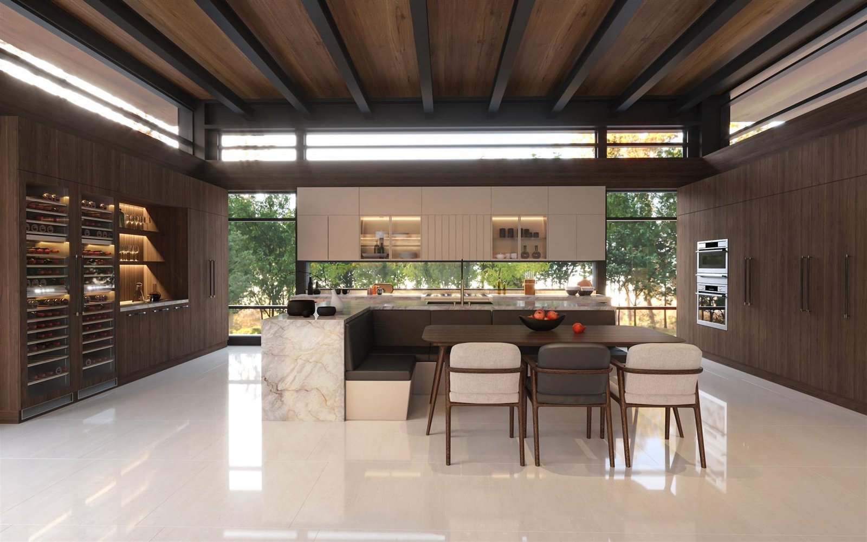
Kitchen Island Design Ideas
The kitchen is the heart of the home where all the family gathers to eat, hang out and generally be together. It is impossible to stay in style when the trends are always changing. Although it becomes timeless once you design it according to your own style.
&
At the center of the kitchen, islands become a preparation, a gathering, and a storage cabinet. Without a doubt, from large to small kitchens, having an island maximizes the working space. Aside from all the islands’ practical use, they are also statement pieces in your kitchens. Designing functional spaces with integrated appliances and incorporated storage solutions creates beauty.
Go Bold
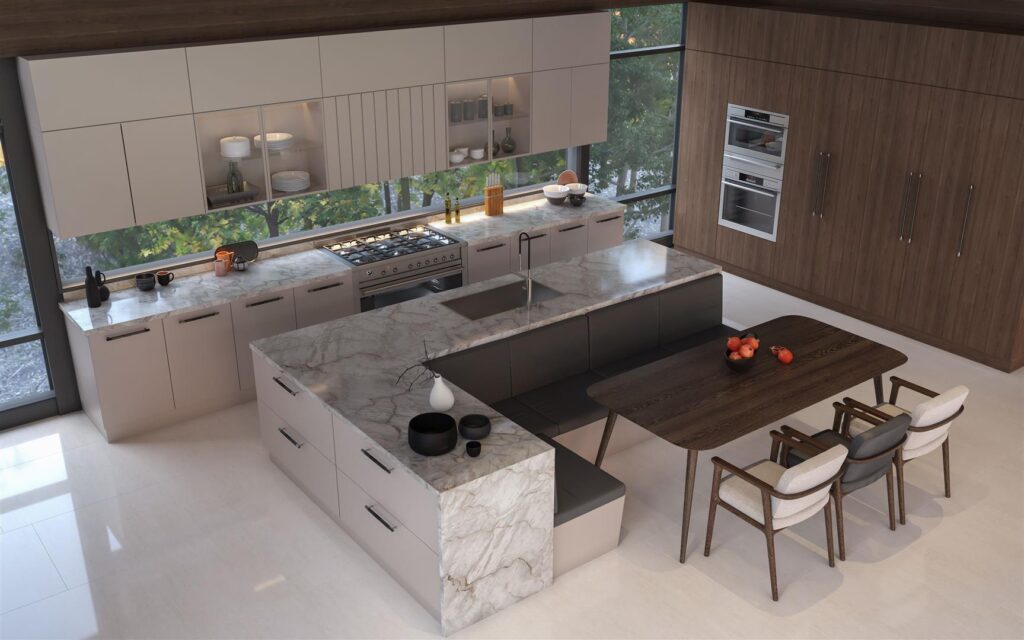
It is often possible to create a change of pace by using different materials on the island cabinet. Having bold colors throughout your kitchen may not be practical but using some color on your island would be a good option. An addition of bold color to your calm, one-color kitchen, the change can be perfect to bring up the mood of the room. Remember that islands define the kitchen, they help to form a neat look.
The Beauty of Waterfall
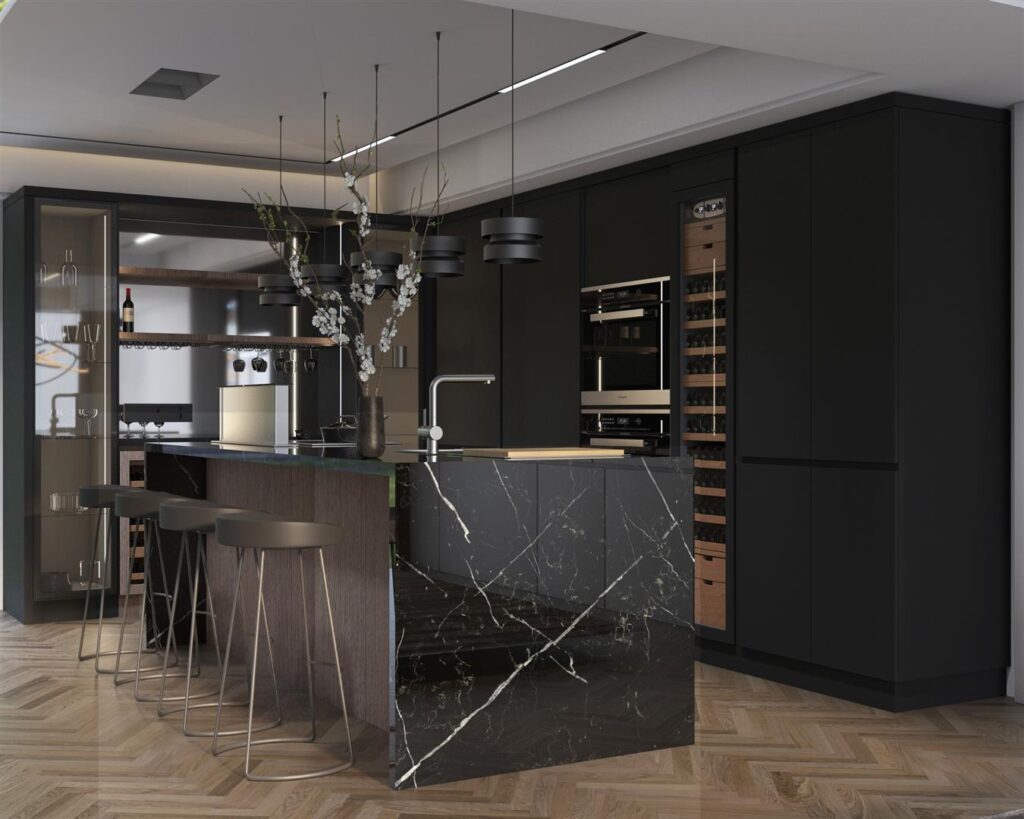
Islands with waterfall scream luxury achieving contemporary style in the kitchens. Waterfalls are great additions to your islands to elevate the cabinets. In this design, using veined marble gives a fabulous finish to create the centerpiece. Although while designing waterfalls, it is important to consider the flooring used in the room to avoid a crash of colors and textures and create a beautiful contrast.
Double the Sinks
Have you considered having a second sink on your island? It is one of the best design adjustments! Adding 15 to 18 inches of a sink onto one side of your island would give you more practicality while keeping the minimalistic look throughout the kitchen. It is crucial to note that faucets are one of the most attractive features in kitchens; choosing them wisely will help create a custom look. The islands become the main hub of kitchens with the right design.
Keep Your Style
With D’Cassa’s custom cabinetry service, you are allowed to design every little detail! Your island does not need to have a waterfall or a panel on the sides, but it can just have legs. This design adds character to your kitchen and specifically to your island. The look gives away Old Victorian modern, sleek vibes while keeping the elegant look.
Storage is the Key
In the case of a small kitchen, it is always advisable to give as much cabinetry and storage space as possible on your island. It would be a good decision to add these sets of cabinets under your seating since they would be hidden. This small addition allows you to have enough storage for the whole family while giving you the same freedom to decorate your space. Instead of having closed storage space, using open shelves behind the working island can also be a great display location. To achieve the homey look, adding cookbooks, and characteristic kitchen essentials would help to create the extra layer of personality that the kitchen needs. Remember that these designs allow you to have more functional working stations.
Make It a Combo

If there is space for it, how beautiful is it to have your island combined with your table? This style is great for those who love to entertain and cook and serve their guests right away. In this design, your island becomes T shaped, and the cooking is on one side while the entertainment is on the other. The choice of seating plays a huge role since they become the centerpiece. Chairs with comfortable backing allow the visitors to enjoy their time during the entertainment. Switching up the material of the surface would also create separate zones for the user. For example, the stone surface creates the food prep area whereas the wood states the entertainment station.
Decorate the Ends
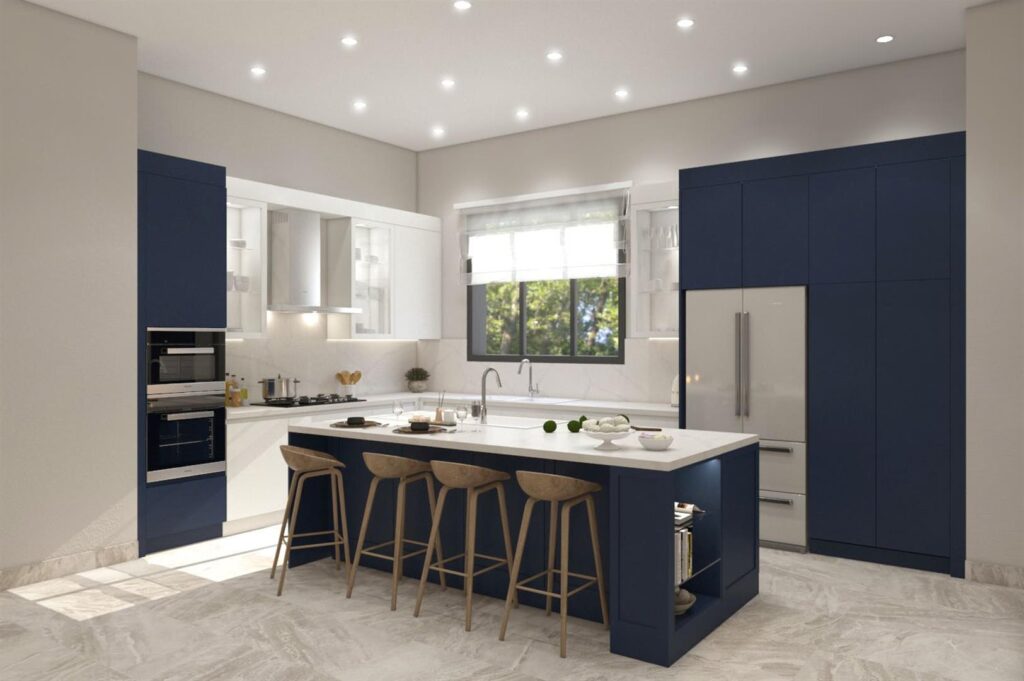
If you need space to display some of your pretty decorations, your island can be the best location for it! Putting shelves at the end of your island would create a great spot for your cookbooks, small cooking items, and even some decorations. This outer side of your island is perfect for the cooking essentials to be by your side as well.
Kitchen Island Design Ideas: How An Island Can Be Useful in My Kitchen?
Even in small kitchen spaces, an island is an amazing tool to maximize space. They can be storage units, cooking stations, and even entertainment centers. As the kitchen is the center of attention in the house, it is important to design the space according to the comfort of the owner and the visitors. Custom designs are great ways to achieve these comfortable yet elegant designs.
Do I Have Enough Space for an Island?
Small kitchens can have space for an island too! Remember that all about design is finding the proportions and practicality in the space. So, if the walking space around the island is at least 36 inches wide, you have enough space to move! Although if the space does not allow for one, remember not to install an island just for the sake of it. Islands play a vital role in the efficiency of space.
For Kitchen Island Design Ideas: View Catalog
