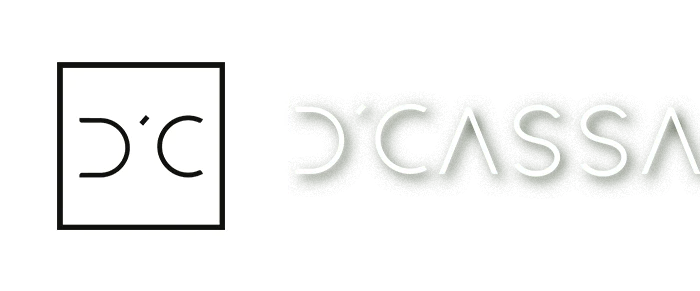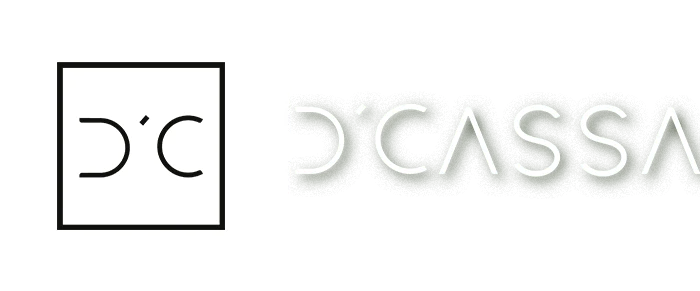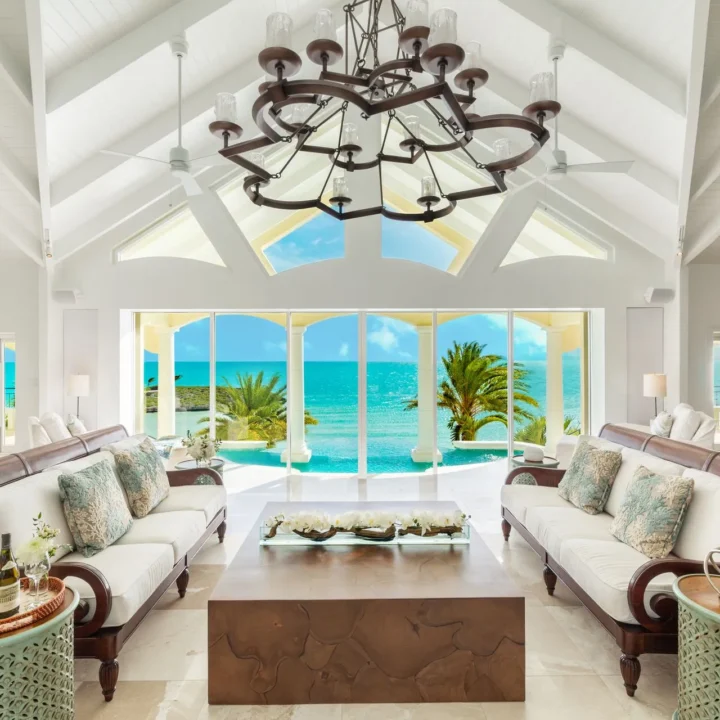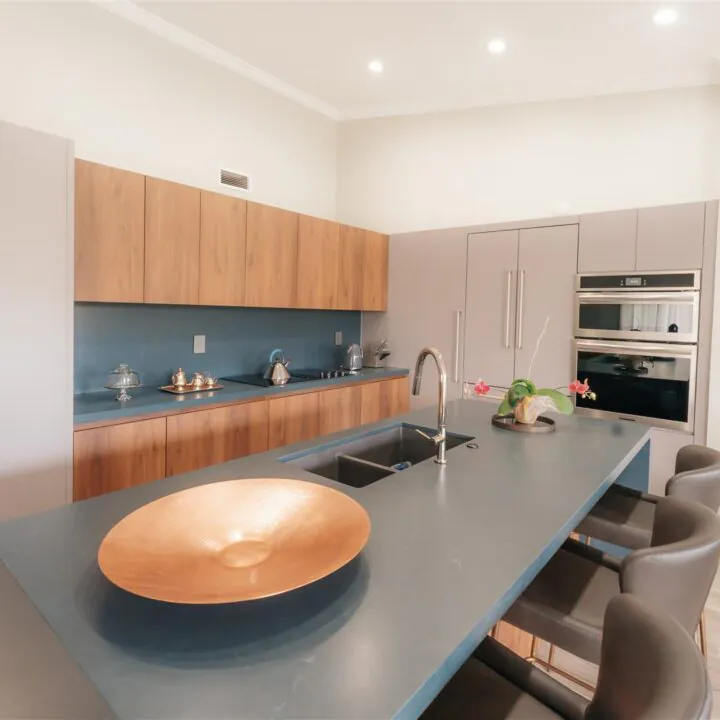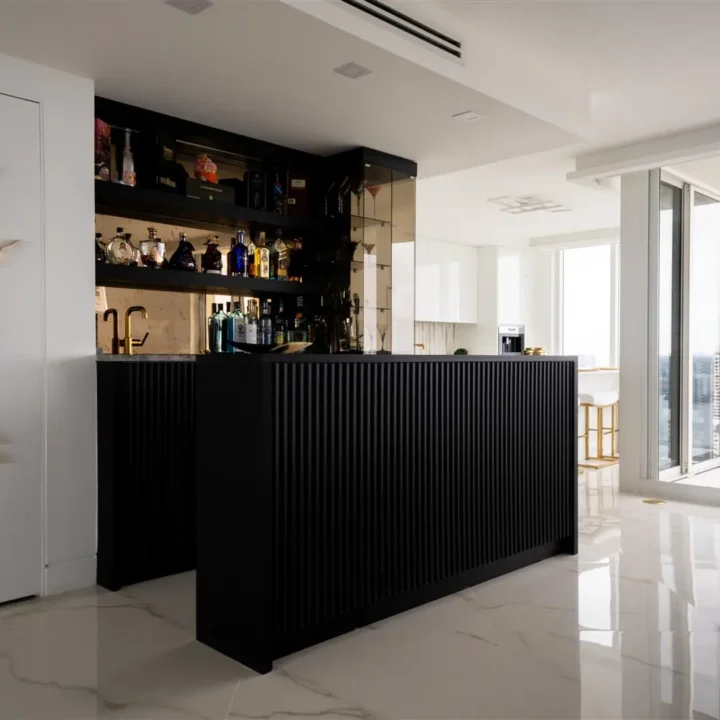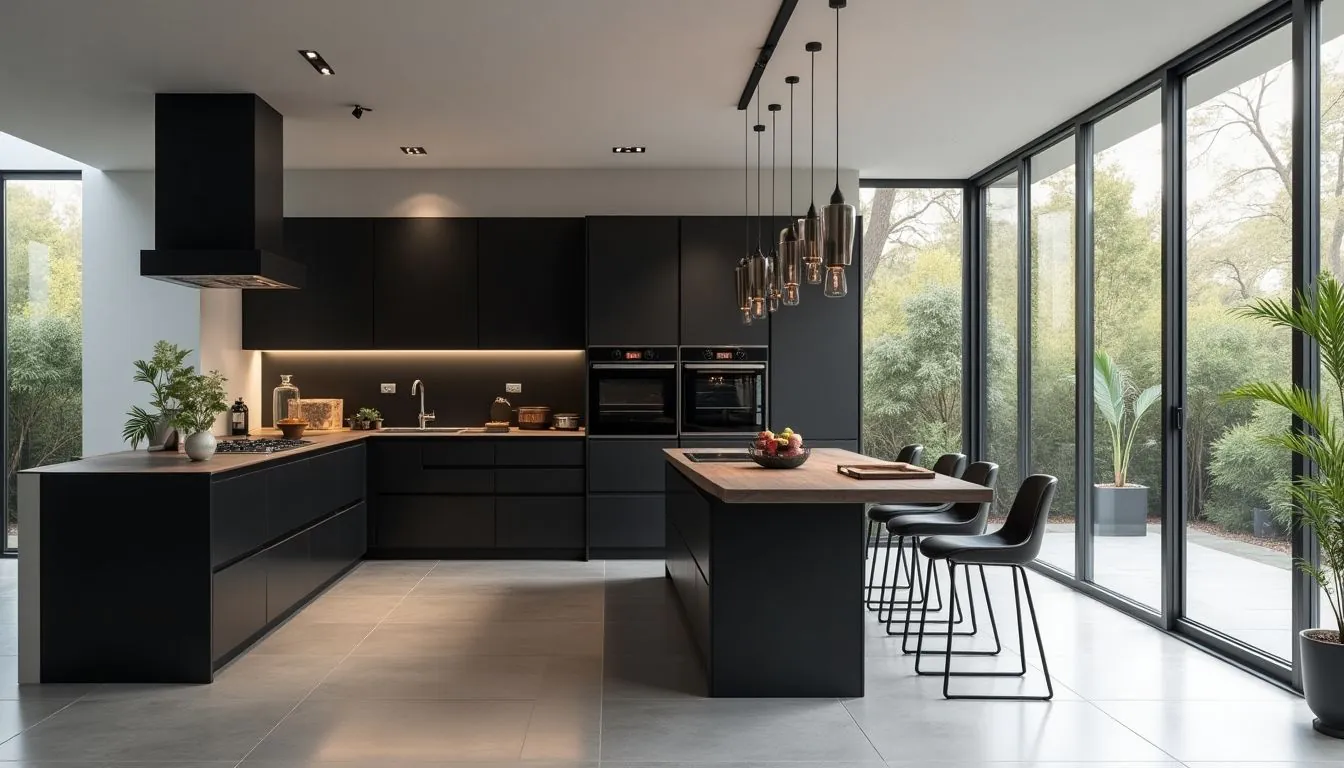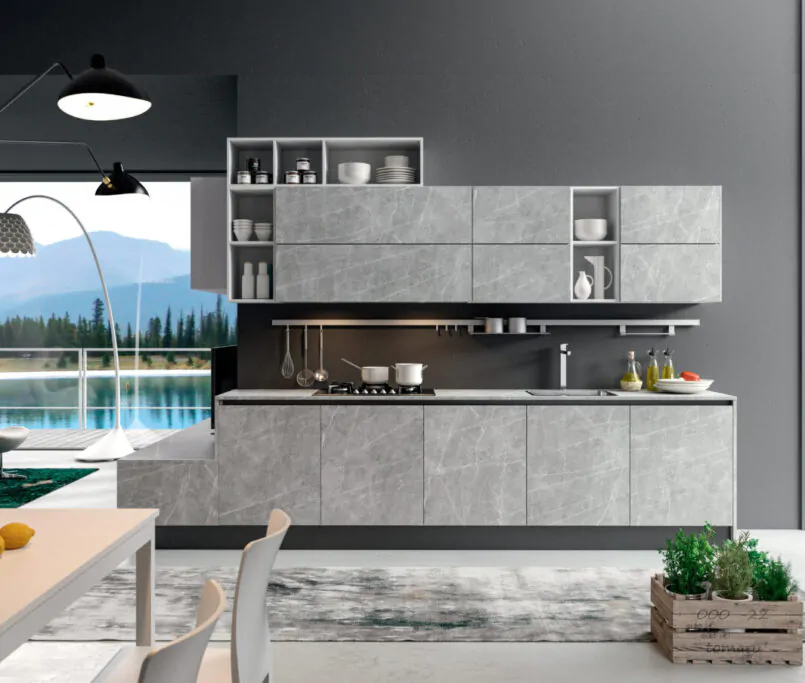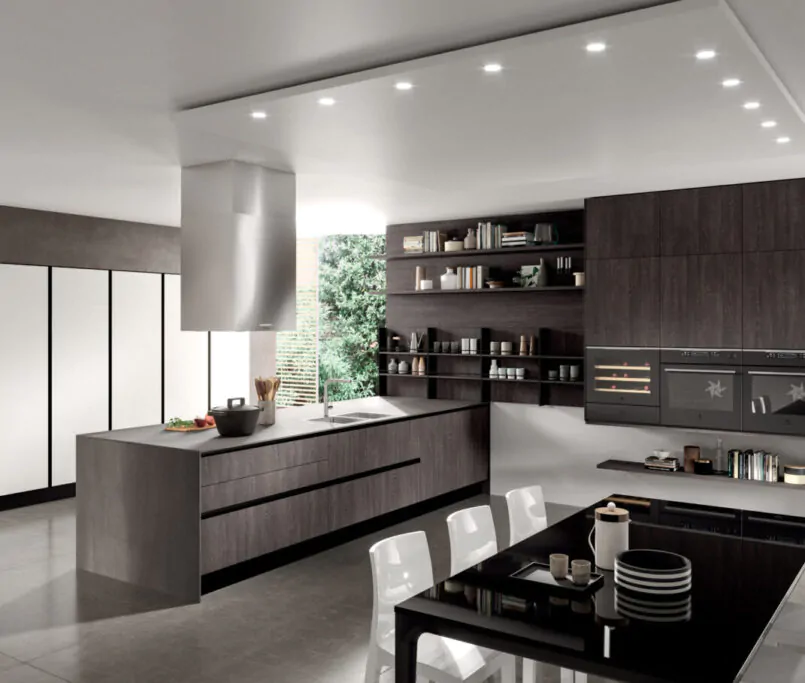Open concept kitchens are all the rage in 2025. They blend cooking, dining, and living spaces into one big, happy family area. This style is all about making your home feel spacious and connected. Whether you’re cooking up a storm or just hanging out, these kitchens are designed to fit right in with modern life. Let’s dive into the key takeaways of why open concept kitchens are a must-have for the modern home.
Key Takeaways
-
Open concept kitchens create a spacious and connected home environment.
-
They integrate living, dining, and cooking areas for better interaction.
-
Natural light is maximized, making spaces feel brighter and more inviting.
-
Smart technology and sustainable materials are key features.
-
Personalization is easy, allowing for unique and stylish designs.
Embracing Open Concept Kitchens for Modern Living
Integrating Living and Dining Spaces
Open concept kitchens are all about breaking down barriers. By merging the kitchen with living and dining areas, you create a fluid space that’s perfect for modern living. Imagine cooking dinner while chatting with guests lounging on the couch or kids finishing homework at the dining table. This setup encourages interaction and makes the kitchen the heart of the home.
-
Connects cooking, dining, and living areas
-
Promotes social interactions
-
Enhances space utilization
Maximizing Natural Light
Natural light is a game-changer in open concept kitchens. Large windows and skylights flood the space with sunlight, making it feel airy and inviting. Not only does this reduce the need for artificial lighting, but it also highlights the design elements of your kitchen. Plus, who doesn’t want a view while they cook? Positioning windows to capture outdoor scenery can add a calming effect, making meal prep a more enjoyable experience.
Creating a Seamless Flow
The beauty of open concept kitchens lies in their seamless flow. Without walls to obstruct movement, you can glide effortlessly from the stove to the sink to the fridge. This layout not only enhances functionality but also makes the space feel larger. Consider installing a modern kitchen island to serve as a central hub for cooking and socializing. With everything within arm’s reach, your kitchen becomes a well-oiled machine, ready to handle anything from a quick breakfast to a full-blown dinner party.
Embracing open concept designs isn’t just about aesthetics; it’s about creating a lifestyle that values openness, connection, and practicality. In this setup, the kitchen isn’t just a place to cook—it’s where life happens.
Innovative Layouts for Open Concept Kitchens
Island Workstations for Functionality
Island workstations are the heart of open concept kitchens, providing a multifunctional hub that combines cooking, dining, and socializing. These islands aren’t just for prepping meals; they often include built-in sinks, cooktops, and even charging stations. Some designs also feature storage solutions like drawers and shelves, making it easy to keep the kitchen organized. Consider islands with extended countertops for casual dining or a spot for kids to do homework while dinner is being prepared.
-
Built-in appliances like cooktops and sinks
-
Storage options such as drawers and shelves
-
Extended countertops for dining or workspace
Dedicated Zones for Cooking and Entertaining
In an open concept kitchen, creating distinct zones for cooking, dining, and entertaining can enhance functionality and ease of use. By strategically placing elements like the stove, refrigerator, and sink, you can create a workflow that suits your lifestyle. This approach allows for efficient movement and interaction, whether you’re preparing a family meal or hosting a dinner party.
-
Cooking zone with easy access to stove and sink
-
Dining area with ample seating
-
Entertainment space with room for guests
Efficient Use of Space
Efficient use of space is paramount in modern kitchen design. Utilizing every square inch without cluttering the space can be a challenge, but with clever planning, it’s achievable. Consider incorporating hidden storage solutions like pull-out pantries or appliance garages to keep countertops clear. Additionally, integrating open shelving can add a decorative touch while providing easy access to everyday items.
“In a well-designed kitchen, every element has its place, contributing to a seamless blend of function and style.”
For those living in Weston, Florida, custom kitchen designs can maximize space through innovative layouts that incorporate panel-ready appliances and LED-filled glass cabinets, creating a remarkable and functional space.
Biophilic Design in Open Concept Kitchens
Incorporating Natural Materials
Biophilic design is all about bringing nature indoors, and one way to do that is by using natural materials. Think stone countertops, wooden cabinets, and bamboo flooring. These materials don’t just look good; they add a touch of warmth and sustainability to your kitchen. Plus, they’re durable, which means they can handle the hustle and bustle of daily use. Imagine a kitchen where the textures of wood and stone are not just seen but felt, creating a cozy and inviting space.
Enhancing Spaces with Greenery
Adding plants to your kitchen is a great way to breathe life into the space. Whether it’s a vertical herb garden or some potted plants on the windowsill, greenery can make your kitchen feel more vibrant and lively. Not only do plants look nice, but they also help improve air quality. Plus, having fresh herbs right at your fingertips is super handy when you’re cooking.
-
Vertical Gardens: Perfect for small spaces and can be a fun project.
-
Potted Herbs: Basil, mint, and rosemary are great kitchen companions.
-
Hanging Plants: Adds a touch of elegance and can fill empty spaces.
Utilizing Large Windows and Skylights
Natural light is a key element of biophilic design. Large windows or skylights can make your kitchen feel open and airy, blurring the line between indoors and outdoors. Imagine cooking dinner while watching the sunset or having breakfast with the morning sun streaming in. It’s not just about aesthetics; natural light has been shown to boost mood and productivity.
Embracing natural elements in your kitchen design isn’t just about following a trend; it’s about creating a space that feels good to be in. When you design with nature in mind, you’re crafting a kitchen that’s not only beautiful but also nurturing for the soul.
Smart Technology in Open Concept Kitchens
Voice-Activated Appliances
In 2025, voice-activated appliances are revolutionizing how we interact with our kitchens. Imagine prepping dinner while asking your oven to preheat or your fridge to check its contents. This hands-free convenience not only saves time but also makes multitasking a breeze. With voice commands, you can control everything from cooking settings to timers, making your kitchen experience more intuitive.
Smart Lighting Solutions
Smart lighting is more than just a trend—it’s a game-changer for open concept kitchens. With the ability to adjust brightness and color through an app or voice command, you can easily set the mood for any occasion. Energy-efficient LED options are popular, providing both style and savings. Consider integrating smart lighting with your kitchen’s design to enhance both functionality and ambiance.
Energy-Efficient Innovations
As we become more eco-conscious, energy-efficient innovations are taking center stage. Smart appliances now come with features that monitor and reduce energy consumption, helping you save on utility bills. From refrigerators that alert you when maintenance is needed to dishwashers with water-saving modes, these advancements are making kitchens more sustainable. In fact, many homeowners are opting for energy-efficient designs to align with their green living goals.
Open concept kitchens are not just about aesthetics; they’re about creating spaces that work smarter, not harder. By incorporating the latest tech, you’re not only modernizing your kitchen but also enhancing its efficiency and sustainability.
Sustainable Practices for Open Concept Kitchens

Eco-Friendly Materials and Finishes
Building a kitchen with eco-friendly materials isn’t just a trend; it’s a way to make your home more sustainable. Consider using recycled materials for countertops, like glass or composite surfaces, which are both durable and environmentally friendly. Cabinets crafted from reclaimed wood or bamboo not only add a rustic charm but also help in reducing deforestation. Low-VOC paints and finishes are a must to ensure indoor air quality remains healthy.
Water-Saving Fixtures
Incorporating water-saving fixtures in your kitchen is a smart move. Modern taps and dishwashers are designed to use less water without sacrificing performance. Installing aerators on taps and opting for dishwashers with eco-settings can significantly reduce water usage. It’s a small change that can make a big difference.
Waste Minimization Strategies
Reducing waste in the kitchen is crucial. Start by setting up a composting system for food scraps, which not only reduces landfill waste but also provides nutrient-rich soil for your garden. Invest in recycling bins to sort out plastics, metals, and paper. Additionally, consider bulk purchasing to minimize packaging waste. These simple strategies can help make your kitchen more sustainable.
Choosing sustainable practices for your kitchen is not just about saving the planet; it’s about creating a healthier and more efficient space for you and your family.
Bold Color Choices in Open Concept Kitchens
Incorporating Deep Greens and Earthy Tones
In 2025, kitchens are stepping away from the typical whites and neutrals, embracing deep greens and earthy tones instead. These colors bring a sense of warmth and nature into the heart of your home. Imagine forest green cabinets paired with warm wood accents and stone countertops, creating a cozy and inviting atmosphere.
-
Forest Green Cabinets: Pair with wood accents for a natural feel.
-
Earthy Tones: Use terracotta tiles for warmth.
-
Navy Blue Accents: Add depth with a navy feature wall or island.
Using Pops of Color for Personality
Adding pops of color is a fantastic way to inject personality into your kitchen. Jewel tones like sapphire blue or rich burgundy can be used for an island or backsplash to create a striking focal point. When balanced with neutral elements, these colors can transform your kitchen into a stylish Miami kitchen with a modern aesthetic.
-
Jewel-Toned Islands: Opt for bold statements with emerald or sapphire.
-
Vibrant Backsplashes: Use colorful tiles to add character.
-
Accent Walls: Paint a single wall to highlight your kitchen’s style.
Balancing Bold and Neutral Palettes
The key to a successful color scheme is balancing bold colors with neutral tones. This approach ensures that your kitchen remains stylish without being overwhelming. Consider using deep colors like burgundy or navy for cabinets and pairing them with lighter countertops and metallic accents, like brass or matte black hardware, to add a touch of elegance.
-
Metallic Accents: Brass handles or matte black faucets add luxury.
-
Neutral Countertops: Balance bold colors with stone or quartz.
-
Light Fixtures: Choose metallic finishes for a polished look.
Kitchens in 2025 are all about creating spaces that feel welcoming and full of character. Whether you’re opting for bold jewel tones or more subtle earthy neutrals, the key is to strike a balance, resulting in a kitchen that is both stylish and functional. These tones create a cozy, inviting atmosphere while still delivering on modern design aesthetics.
Lighting Trends for Open Concept Kitchens
Statement Lighting Fixtures
In 2025, kitchens aren’t just about cooking; they’re about making a statement, and lighting plays a big role in that. Oversized pendant lights or dramatic chandeliers can turn a simple kitchen island into a centerpiece. These lights aren’t just functional; they’re like art pieces that add a touch of luxury and personal flair. Whether you’re into geometric designs or prefer natural materials like wicker, there’s something for everyone. Metallic finishes like brass or matte black are especially popular, giving your kitchen a chic, modern vibe.
Layered Lighting Techniques
Gone are the days of relying on a single overhead light. Now, it’s all about layering different types of lighting to create a balanced and functional space. Here’s how you can achieve this:
-
Ambient Lighting: Provides general illumination, usually from ceiling fixtures.
-
Task Lighting: Focuses on specific work areas, such as countertops and stovetops. Think LED strips under cabinets.
-
Accent Lighting: Adds a decorative touch, highlighting architectural features or special decor.
This approach ensures every part of your kitchen is well-lit and inviting.
LED Innovations for Modern Aesthetics
LED technology is revolutionizing kitchen lighting with its energy efficiency and sleek design. LED strips under shelves or cabinets not only provide practical illumination but also contribute to a modern aesthetic. Plus, they come in various colors and brightness levels, so you can customize the mood of your kitchen with ease.
Lighting in open concept kitchens does more than just brighten up the space; it sets the tone and enhances the overall design. With the right lighting, your kitchen can become a warm, inviting place where people naturally gather.
Incorporating these lighting trends will not only make your kitchen more functional but also more stylish and personal.
Personalizing Your Open Concept Kitchen
Reflecting Your Style and Personality
Creating a kitchen that truly feels like yours means reflecting your personal style and taste. Think about what colors, textures, and materials resonate with you. Maybe you love the warmth of woodgrain accents or the sleekness of modern metal finishes. Consider integrating elements like custom splashbacks or unique hardware to add a touch of individuality. Open shelving can also be a great way to showcase your favorite items—be they vintage cookbooks or a collection of colorful mugs. These choices not only personalize the space but also make it a reflection of who you are.
Customizing Cabinetry and Fixtures
Cabinetry and fixtures are the backbone of any kitchen, and customizing these elements can significantly alter the look and feel of your space. Consider options like pull-out or rotating units for maximizing space and accessibility. Hidden storage is another clever way to keep your kitchen tidy while maintaining a sleek appearance. For a standout feature, custom range hoods can serve as both a functional and artistic focal point in your kitchen. Choose materials and designs that align with your aesthetic vision and practical needs.
Creating a Space for Memories
Your kitchen is more than just a place to cook—it’s a space where memories are made. Whether you’re hosting a family dinner or baking cookies with kids, the kitchen is often the heart of the home. Consider incorporating a cozy breakfast nook or a spacious island that invites conversation and connection. A well-designed kitchen can enhance these moments, making it not just functional but also a place where memories are created and cherished.
Personalizing your kitchen is all about making it a space that feels like home. It’s about blending functionality with elements that speak to your soul, creating a kitchen that’s not just a room, but a part of your life.
Future-Proofing Your Open Concept Kitchen

Adapting to Evolving Trends
In a world where styles change like the seasons, keeping your kitchen up-to-date can feel like a never-ending task. But by focusing on adaptable design, you can stay ahead of the curve. Think about incorporating elements that can easily be updated, like interchangeable cabinet fronts or removable backsplash tiles. Flexibility is key—it allows your kitchen to evolve with your taste and lifestyle.
Ensuring Longevity with Quality Materials
When it comes to future-proofing, quality is non-negotiable. Investing in durable materials means your kitchen can withstand daily wear and tear for years to come. Consider hardwood floors, which are not only timeless but also resilient, or quartz countertops that offer both beauty and durability. These choices might cost more upfront, but they’ll save you money in the long run by reducing the need for frequent repairs or replacements.
Incorporating Flexible Design Elements
A truly future-proof kitchen is one that can adapt to whatever life throws at it. This might mean installing adjustable shelving that can be moved as your storage needs change or opting for a modular island that can be expanded or contracted as needed. Here are some ideas:
-
Adjustable shelving: Allows for easy reconfiguration as your storage needs evolve.
-
Modular islands: Can be resized or reconfigured to suit different occasions or needs.
-
Multi-purpose furniture: Think about tables that can double as prep stations or seating that includes hidden storage.
Designing with flexibility in mind not only prepares your kitchen for future changes but also makes it a more enjoyable space to live in right now. By planning ahead, you create a kitchen that not only meets today’s needs but is ready for tomorrow’s challenges too.
The Role of Open Concept Kitchens in Home Design
Enhancing Social Interactions
Open concept kitchens have become a central hub for social gatherings, allowing for easy interaction between hosts and guests. With no walls to separate the kitchen from the living or dining areas, conversations flow naturally, making entertaining more enjoyable. This setup turns meal preparation into a shared experience, inviting family and friends to participate rather than isolating the cook.
Increasing Home Value
Investing in an open concept kitchen can significantly boost a home’s market value. Potential buyers often seek homes with modern, open layouts, as they offer a sense of spaciousness and versatility. Real estate experts suggest that homes with open kitchens tend to sell faster and at higher prices, thanks to the contemporary appeal and functional benefits they provide.
Adapting to Modern Lifestyles
Today’s fast-paced lifestyle demands spaces that are flexible and efficient. Open concept kitchens cater to this need by seamlessly integrating cooking, dining, and living areas. This design not only maximizes space but also adapts to various activities, from casual family dinners to work-from-home setups.
Open concept kitchens reflect the shift towards more informal, adaptable living spaces, where functionality and aesthetics coexist harmoniously.
Open concept kitchens are becoming a popular choice in home design. They create a spacious feel and allow for easy interaction between family and friends. If you’re thinking about redesigning your kitchen, visit our website to explore our custom solutions and see how we can help you create the perfect space!
Wrapping Up: The Future of Kitchen Design
So, there you have it. Open concept kitchens are more than just a trend—they’re a lifestyle choice that’s here to stay. As we look towards 2025, it’s clear that these spaces are evolving to be even more functional and stylish. With the integration of smart technology, eco-friendly materials, and personalized touches, your kitchen can truly become the heart of your home. Whether you’re planning a full renovation or just a few updates, remember that the best kitchen is one that works for you and your family. It’s about creating a space that’s not only beautiful but also practical and welcoming. So go ahead, embrace these trends and make your kitchen a place where memories are made.
Frequently Asked Questions
What is an open concept kitchen?
An open concept kitchen is a design that combines the kitchen with adjoining living spaces, like the dining or living room, to create a unified, open area.
Why are open concept kitchens popular?
Open concept kitchens are popular because they allow for better interaction and flow between different areas of the home, making them great for socializing and entertaining.
How can I make my open concept kitchen more functional?
You can make your open concept kitchen more functional by adding island workstations, creating dedicated zones for different activities, and using smart storage solutions.
What materials are best for a sustainable open concept kitchen?
For a sustainable kitchen, use eco-friendly materials like recycled countertops, bamboo flooring, and energy-efficient appliances.
How do I incorporate smart technology in my kitchen?
You can incorporate smart technology by installing voice-activated appliances, smart lighting systems, and energy-efficient devices that can be controlled via apps.
What are some bold color choices for kitchens in 2025?
In 2025, bold color choices include deep greens, earthy tones, and vibrant pops of color like yellow or coral to add personality.
How can I improve natural light in my open concept kitchen?
Improve natural light by using large windows, skylights, and glass doors that connect to outdoor spaces.
What is biophilic design in kitchens?
Biophilic design involves incorporating natural elements like plants, natural materials, and lots of natural light to create a calming and refreshing space.
